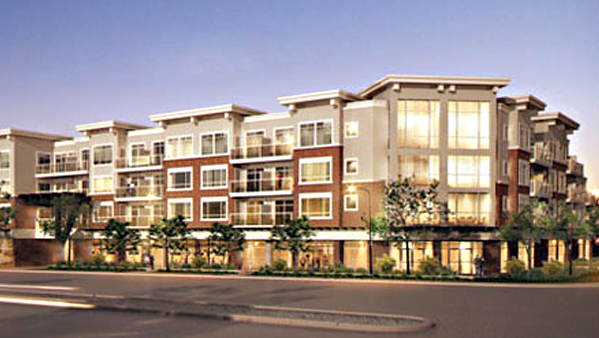311 7511 120th St., Delta, BC
$314,495
Property Address
311 7511 120th St., Atria, Delta, BC, Canada
Description
NEW CONSTRUCTION: In Upper Delta’s fastest growing neighbourhood, Triton Ventures Corp. introduces Atria, a four-storey, 73 unit community of 1 and 2 bedroom homes at the crossroads of 75th A Avenue and 120th Street. In close vicinity to parks, restaurants and all variety of retail, Atria puts you where it’s at in Upper Delta, in a style all your own. Welcome home to affordability, quality, convenience and charm.
Features
Atria features reflect your personal style.
FIRST IMPRESSIONS
• A cool urban living space within the Upper Delta
District, destined to become an address of distinction.
Walk within minutes to shopping, restaurants, transit
and entertainment. No cars needed here
• Very little travel time with easy access to Highway 91
to Richmond and Vancouver, Highway 99 to White
Rock and the US border
• Stunning, leading-edge architecture with low
maintenance exterior of horizontal Hardie plank siding,
brick and wood trim
• Distinctive suite entrances and lobbies with
two elevators for greater convenience
• Convenient bicycle storage lockers
THOUGHTFUL AND FUNCTIONAL DESIGN
• A limited number of spacious ‘Open Plan’ Urban Flats
designed for maximum space and comfort
• Custom Tech Nooks in all homes
• Choose from two stylish colour schemes – Charcoal
or Auburn, upscale downtown finishes designed by
award-winning Cristina Oberti Interior Design
• Whirlpool Full Size Front-Loading Washer & Dryer
• Contemporary style interior doors with
lever handles
• Elegant laminate hardwood flooring in entry,
kitchen, dining and living room
• Contemporary carpeting in bedrooms
• Bright, oversized windows to allow maximum light
through designer horizontal blinds on windows and
patio doors for added privacy
• Entertain in style on the spacious deck with
glass surround
INSPIRING KITCHENS
• Modern and sleek wood veneer cabinetry and
European designed drawers accented with brushed
stainless steel pulls
• Full-height food pantry (in select homes)
• Full height imported tile backsplash
• Double edge granite countertops with
Breakfast bar
• Large Kohler double bowl under-mounted
stainless steel sink
• Designer Kohler faucet with pull-out feature
• In-sink waste disposal system
• Glass hanging pendant lighting
• Dependable Whirlpool stainless steel
appliances, including:
• 19 cu.ft. bottom-mount refrigerator
• 30" self cleaning Ceran-top range
• Built-in microwave hood-fan
• 5 function energy-saving dishwasher
REFINED BATHROOMS
• Wood veneer cabinetry and drawers with
brushed stainless steel pulls
• Elegant under-mount Kohler wash basin
• Polished chrome Kohler fixtures
• Double-thick granite countertops with full
vanity width mirrors
• Eco-friendly dual-flush Kohler toilet
• Extra-deep custom soaker tub with porcelain
tile surround
• Walk-in shower with rain shower in ensuites
(in 2 bedroom homes)
• Porcelain oversized tile flooring
BUILT TO LAST
• Built by PEAK Construction Inc., a reputable builder
proving excellent value to homeowners
• Protective rain-screen building technology
• 2-ply torch on flat roof system
• Energy-saving, double-glazed, thermally
broken vinyl framed windows and patio doors
• 2x4 insulated party wall with 1 inch air space
and staggered studs
• Sturdy 2x6 exterior wall construction with
R20 insulation
• 1.5” lightweight concrete topping between floors
• Convenient zoned baseboard heating
• Central efficient domestic hot water
PEACE OF MIND
• Enterphone system at lobby entrance
• Key fob system for gate entry control for the
well lit underground parkade with elevator access
• Underground visitor parking with enterphone
• Sprinklers and smoke detectors in all homes and
common areas
• Pre-wired for in-suite security system
• Pre-wired and ready for cable/telephone/networking
• Fully protected by industry-leading Travelers
Guarantee 2-5-10 Home Warranty
• 1 year for workmanship
• 2 years for mechanical
• 5 years for building envelope
• 10 years for major structural defects
CLUB ATRIA AMENITIES
• Fully-equipped Fitness Centre
• Large Fireplace Lounge with kitchen
& large-screen tv
• 1,800 square feet of outdoor patio & garden area
• Two roof-top courtyards
• Multi-media Conference Room for meetings
developer reserves the right to make minor modifications should they be necessary.
DETAILS
Type:
Condo
Living Area:
1,031 sq.ft.
Bedrooms:
2
Style:
Corner Unit
Year Built:
2012
Bathrooms:
2 full
School District:
Delta
MAP
Copyright and Disclaimer
The data relating to real estate on this web site comes in part from the MLS Reciprocity program of the Real Estate Board of Greater Vancouver or the Fraser Valley Real Estate Board. Real estate listings held by participating real estate firms are marked with the MLSR logo and detailed information about the listing includes the name of the listing agent. This representation is based in whole or part on data generated by the Real Estate Board of Greater Vancouver or the Fraser Valley Real Estate Board which assumes no responsibility for its accuracy. The materials contained on this page may not be reproduced without the express written consent of the Real Estate Board of Greater Vancouver or the Fraser Valley Real Estate Board. Copyright 2026 by the Real Estate Board of Greater Vancouver, Fraser Valley Real Estate Board, Chilliwack and District Real Estate Board, BC Northern Real Estate Board, and Kootenay Real Estate Board. All Rights Reserved.
CONTACT
- Name:David Valente
- Mobile:604-377-6015
- Email:
-
Address

