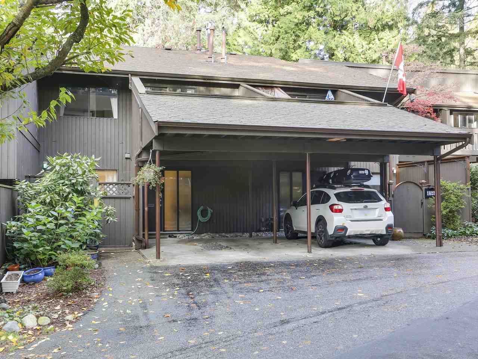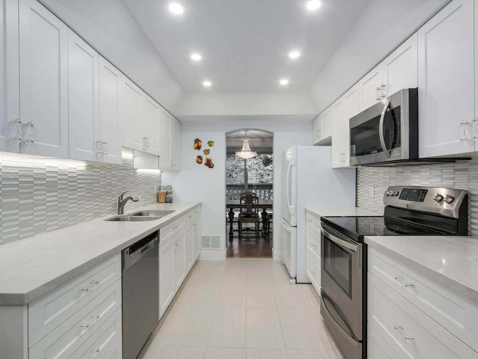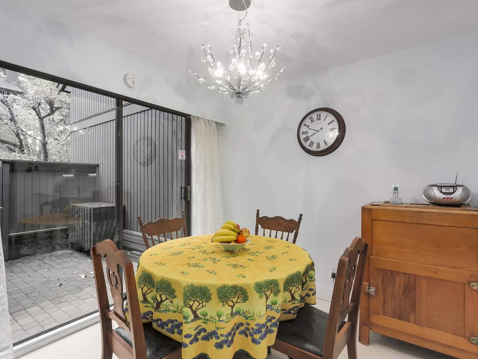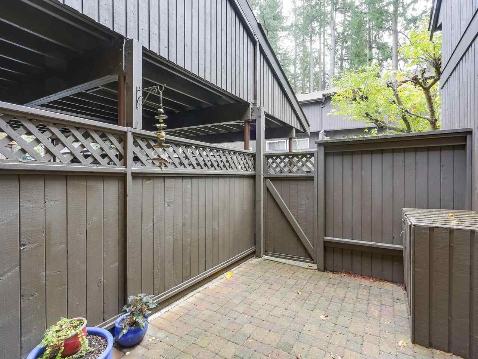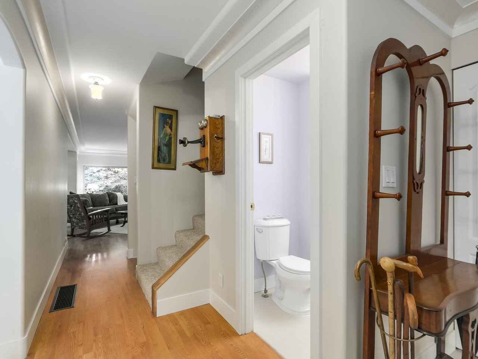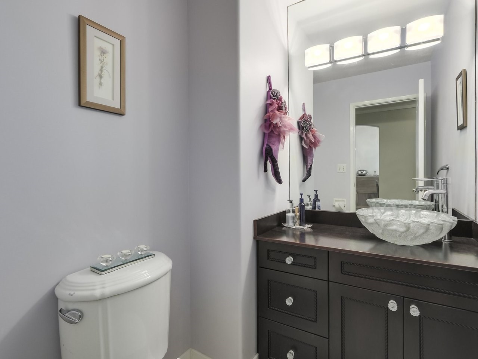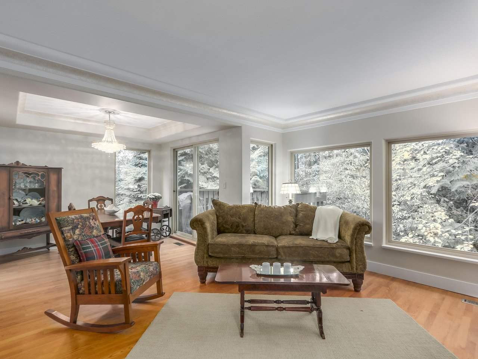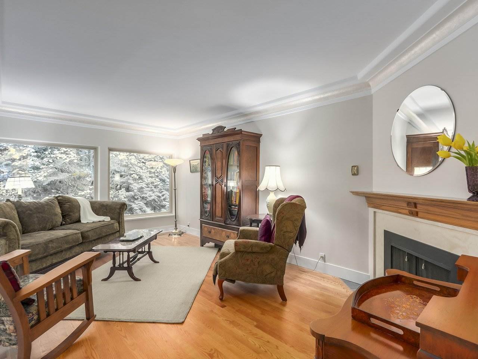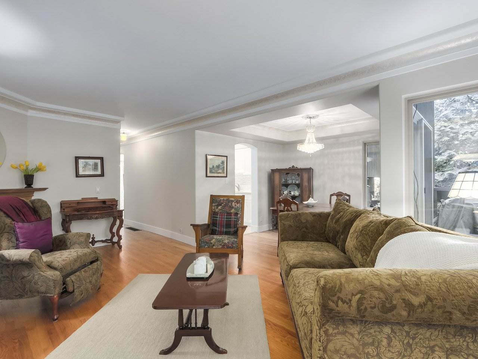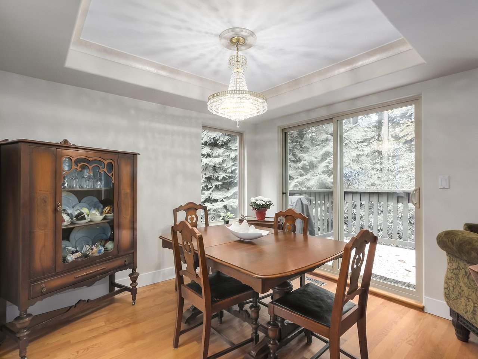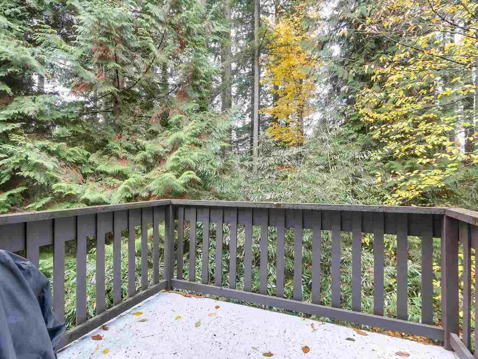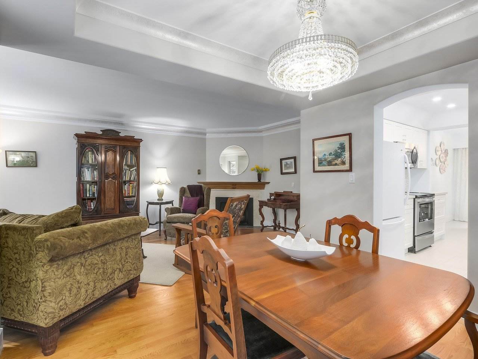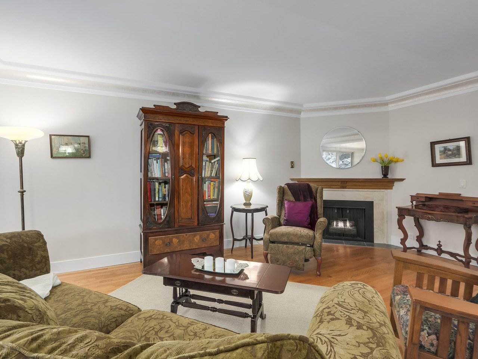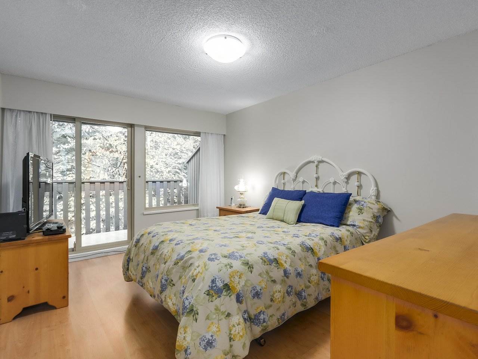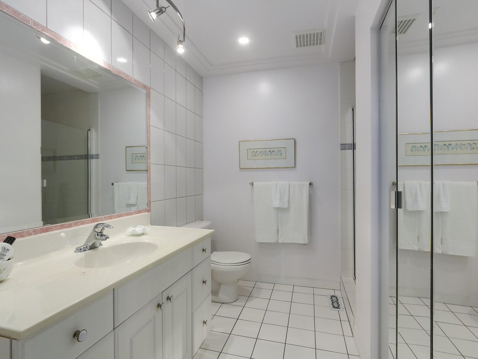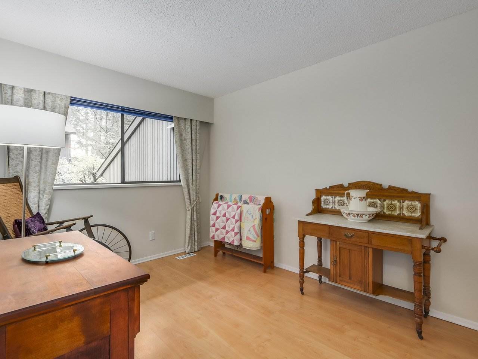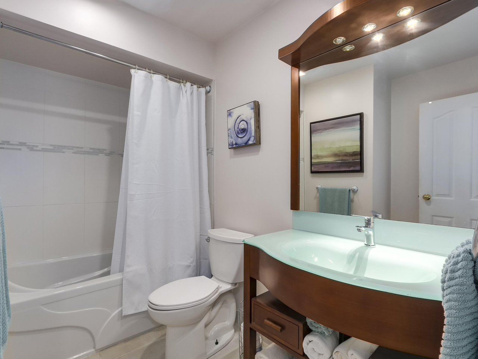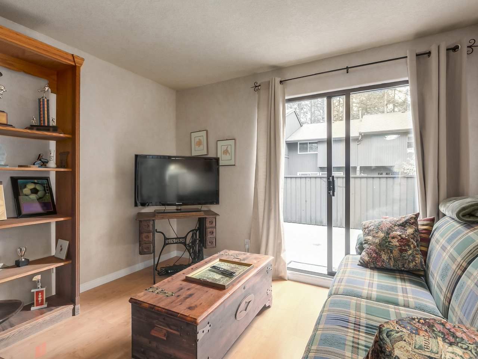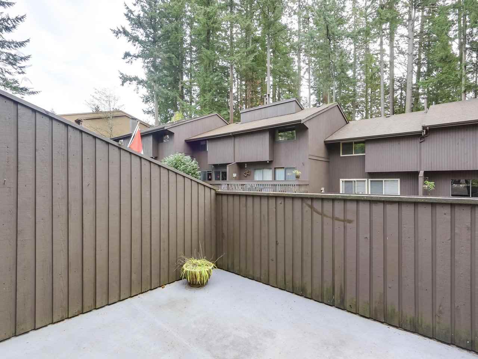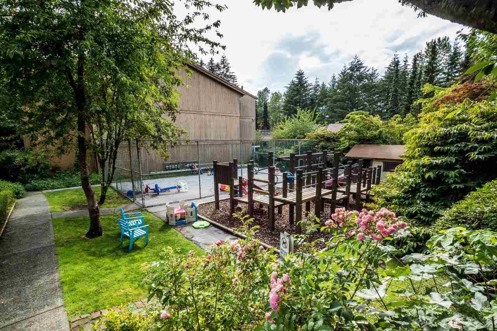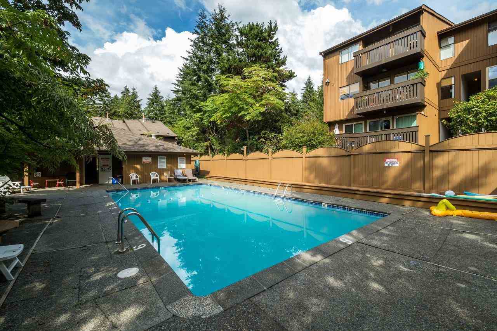1820 Purcell Way, North Vancouver, BC
$849,000
MLS®#:
R2330297
Property Address
1820 Purcell Way, PURCELL WOODS, North Vancouver, BC, V7J 3K3, Canada
Description
Affordable family town-home w/MORTGAGE HELPER three bedrooms upstairs, two bedrooms down w/walk out patio, pool, sauna and steps away from CAPILANO UNIVERSITY, transit and parks. New carpets on the stairwell and two bedrooms down, freshly painted, oak hardwood flooring, coved mouldings, gas fireplace and large principle rooms on the main w/picture window in the dining room Renovated kitchen - smooth ceiling, new pot lights, beautiful glass backsplash, stunning kitchen cabinets, new facets and sink, heated electric flooring in eating/kitchen. Below the laundry room can easily accommodate a small kitchenette for your students. Forced air and hot water tank 10 years old.
Features
ClthWsh/Dryr/Frdg/Stve/DW, Microwave
DETAILS
Type:
Townhouse
Basement:
Full, Fully Finished
Taxes:
$2338.65 (2018)
Living Area:
2,065 sq.ft.
Bedrooms:
4
Style:
2 Storey w/Bsmt.
Year Built:
1975
Maintenance Fee:
495.33
Bathrooms:
3 full & 1 half
School District:
North Vancouver
Amenities
In Suite Laundry, Playground, Pool; Outdoor, Sauna/Steam Room
Listing Provided By
Remax Crest
MAP
Copyright and Disclaimer
The data relating to real estate on this web site comes in part from the MLS Reciprocity program of the Real Estate Board of Greater Vancouver. Real estate listings held by participating real estate firms are marked with the MLSR logo and detailed information about the listing includes the name of the listing agent. This representation is based in whole or part on data generated by the Real Estate Board of Greater Vancouver which assumes no responsibility for its accuracy. The materials contained on this page may not be reproduced without the express written consent of the Real Estate Board of Greater Vancouver. Copyright 2026 by the Real Estate Board of Greater Vancouver, Fraser Valley Real Estate Board, Chilliwack and District Real Estate Board, BC Northern Real Estate Board, and Kootenay Real Estate Board. All Rights Reserved.
CONTACT
- Name:David Valente
- Mobile:604-377-6015
- Email:
-
Address

