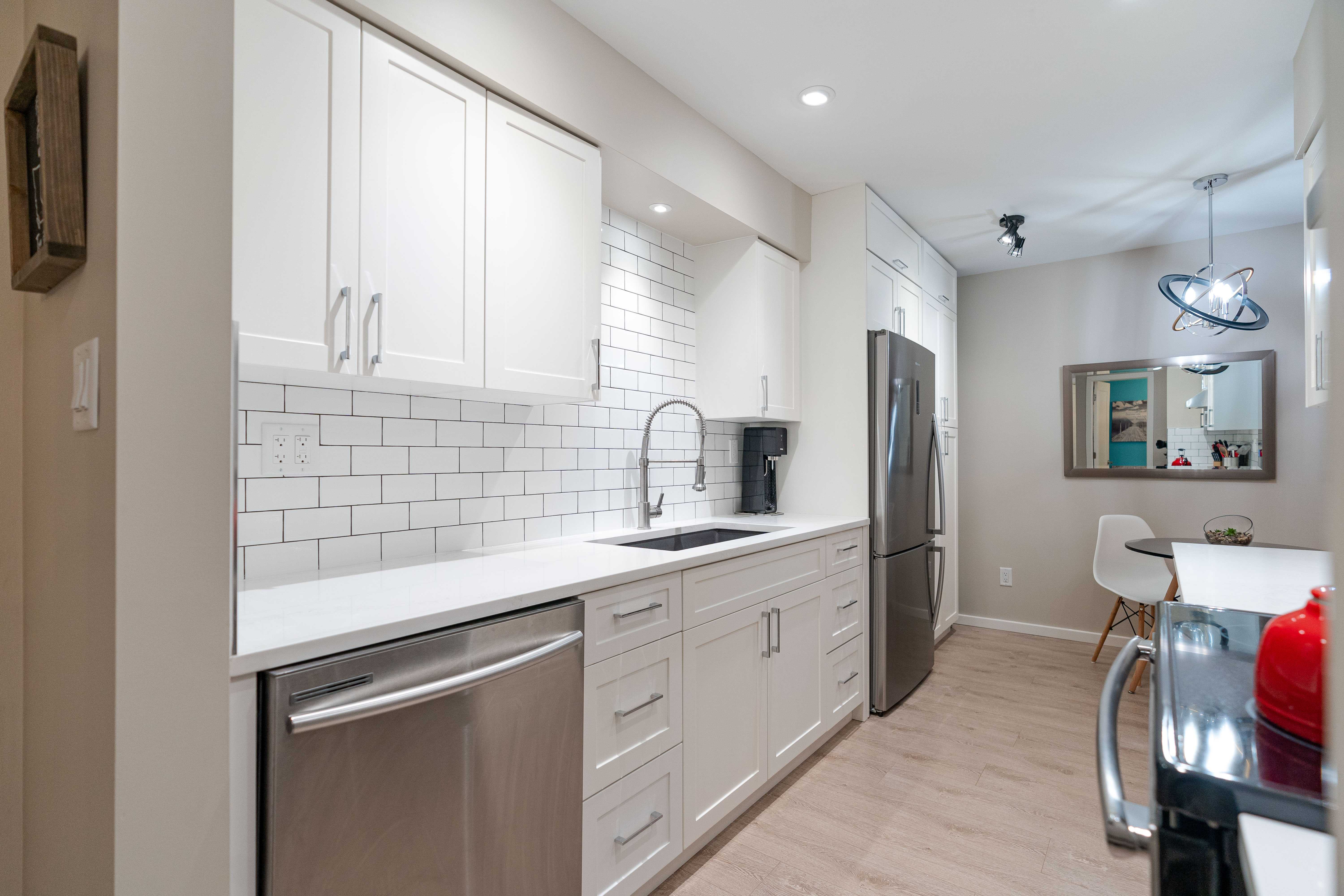207 1442 BLACKWOOD STREET, White Rock, BC
$399,000
MLS®#:
R2656506
Property Address
207 1442 BLACKWOOD STREET, Blackwood Manor, White Rock, BC, V4B 3V5, Canada
Description
Gorgeous spacious renovated 1 bedroom condo in the heart of White Rock. Approximately $50k in extensive updates done by a professional contractor. New wiring, sound proofed walls and ceiling, drywall, LED recessed lighting, laminate flooring, tile, new bathroom, quartz countertops, soft close cupboard doors, kitchen redesigned and extended to allow for more storage and countertop space, granite-composite kitchen sink, stainless steel appliances, custom curtains, new fixtures, designer paint. Hot water and heat included in monthly strata fee. Building has roof replaced in 2010, parking membrane completed in 2020 & healthy contingency fund. One pet allowed with dogs up to max 18" at the shoulder, no age restriction. Secure under-building parking & a storage locker. Close to the beach, farmer's market, Semiahmoo shopping centre and much more. A fabulous home and lifestyle!
Features
Dishwasher, Drapes/Window Coverings, Pantry, Refrigerator, Stove
DETAILS
Type:
Condo
Taxes:
$1,333.72 (2021)
Living Area:
624 sq.ft.
Bedroom:
1
Style:
Inside Unit, Upper Unit
Year Built:
1974
Maintenance Fee:
286.41
Bathroom:
1 full
School District:
White Rock
Amenities
Elevator, Recreation Center, Sauna/Steam Room, Shared Laundry, Storage, Wheelchair Access, Workshop Attached
Listing Provided By
David Valente - Team 3000 Realty Ltd.
MAP
Copyright and Disclaimer
The data relating to real estate on this web site comes in part from the MLS Reciprocity program of the Real Estate Board of Greater Vancouver. Real estate listings held by participating real estate firms are marked with the MLSR logo and detailed information about the listing includes the name of the listing agent. This representation is based in whole or part on data generated by the Real Estate Board of Greater Vancouver which assumes no responsibility for its accuracy. The materials contained on this page may not be reproduced without the express written consent of the Real Estate Board of Greater Vancouver. Copyright 2026 by the Real Estate Board of Greater Vancouver, Fraser Valley Real Estate Board, Chilliwack and District Real Estate Board, BC Northern Real Estate Board, and Kootenay Real Estate Board. All Rights Reserved.
CONTACT
- Name:David Valente
- Mobile:604-377-6015
- Email:
-
Address





















































